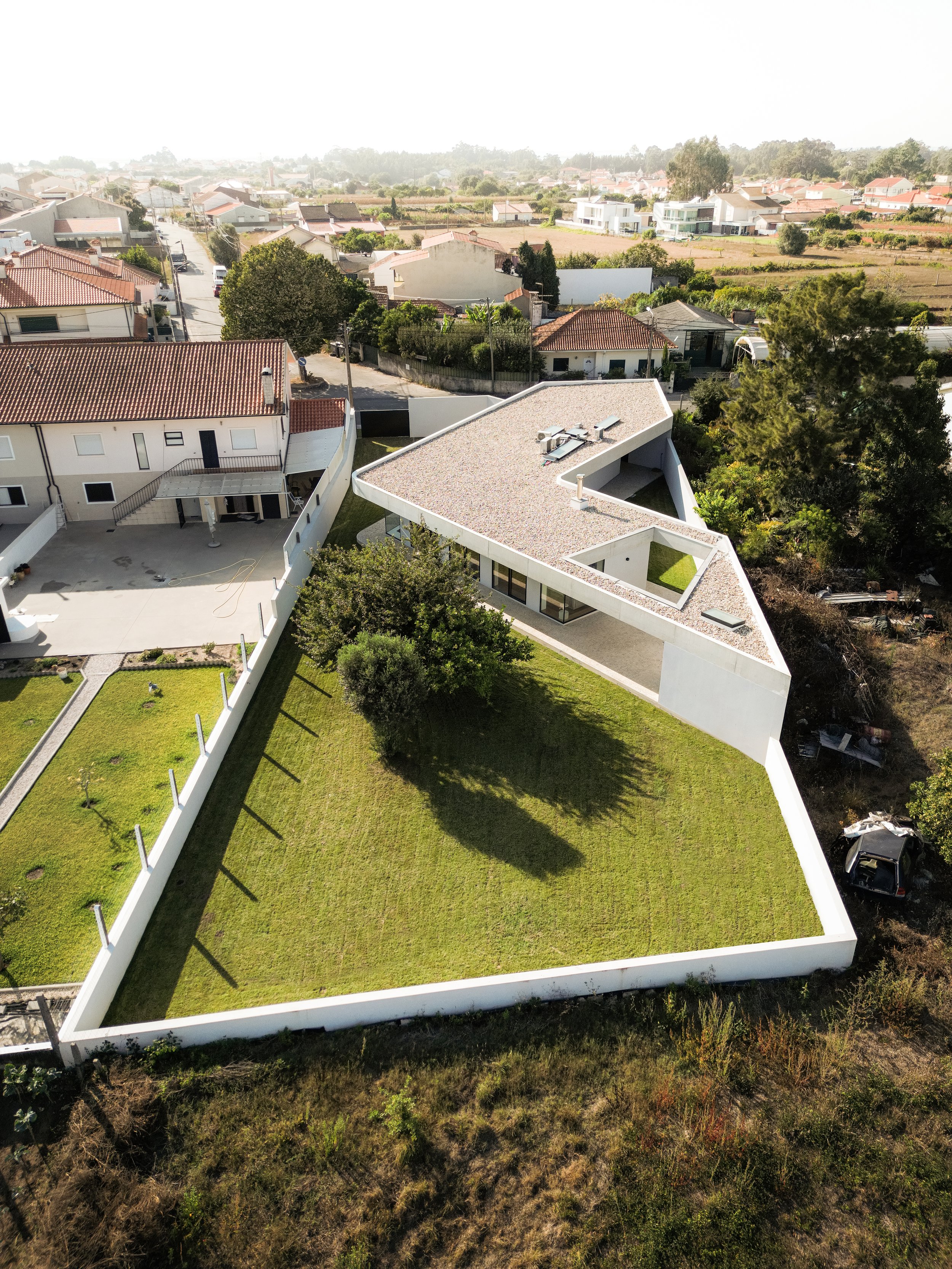casa alegria / aveiro / pt
The project is located in the outskirts of Aveiro, Portugal, and consists of a one storey single family house. The plot of land has a narrow rectangular proportion, with a NW-SE orientation, stretched from the main road axis on the west to the open agricultural fields on the east, offering beautiful views of the surrounding countryside. The main drivers for this project were to maximize the solar exposition primarily in the living area, creating a strong relation with the surrounding garden, while guaranteeing privacy from the street and from the adjacent neighbours.
These key points helped shape the project, which sits as close as possible to the north edge of the site to maximise distance and views onto the east, south and north, subdividing the external space into three gardens each with its distinctive character.
The entrance to the house is located in the middle of the plan, which is accessed externally through a sheltered path that runs along the north edge of the house facing onto the inner courtyard space. Once inside the entrance hall, the living area of the house is progressively revealed, offering a large open plan space with full height glazed sliding panels that open up onto the main body of the garden, offering views of the surrounding landscape on the east.
The west part of the plan is dedicated to the sleeping area with its three bedrooms, all of which face out onto the third section and more intimate part of the garden.
The architectural language of the house is simple and pragmatic, proposing the use of exposed concrete for the flat roof slab and grey textured plaster cladding for the perimetral external walls, creating a seamless relation between the two materials.
The roof slab projects out defining a sheltered path all around the house; it provides solar protection during the hottest summer months, while allowing the lower winter sun to invade the interior spaces during the coldest ones.









