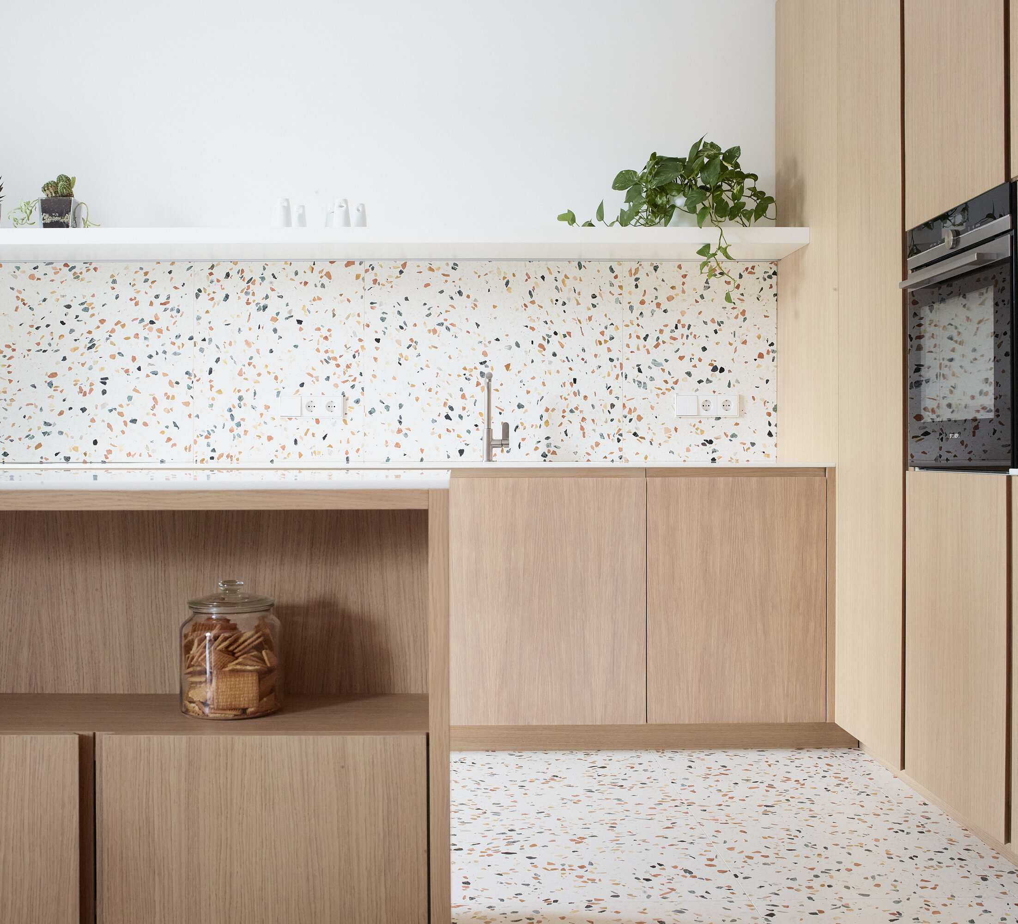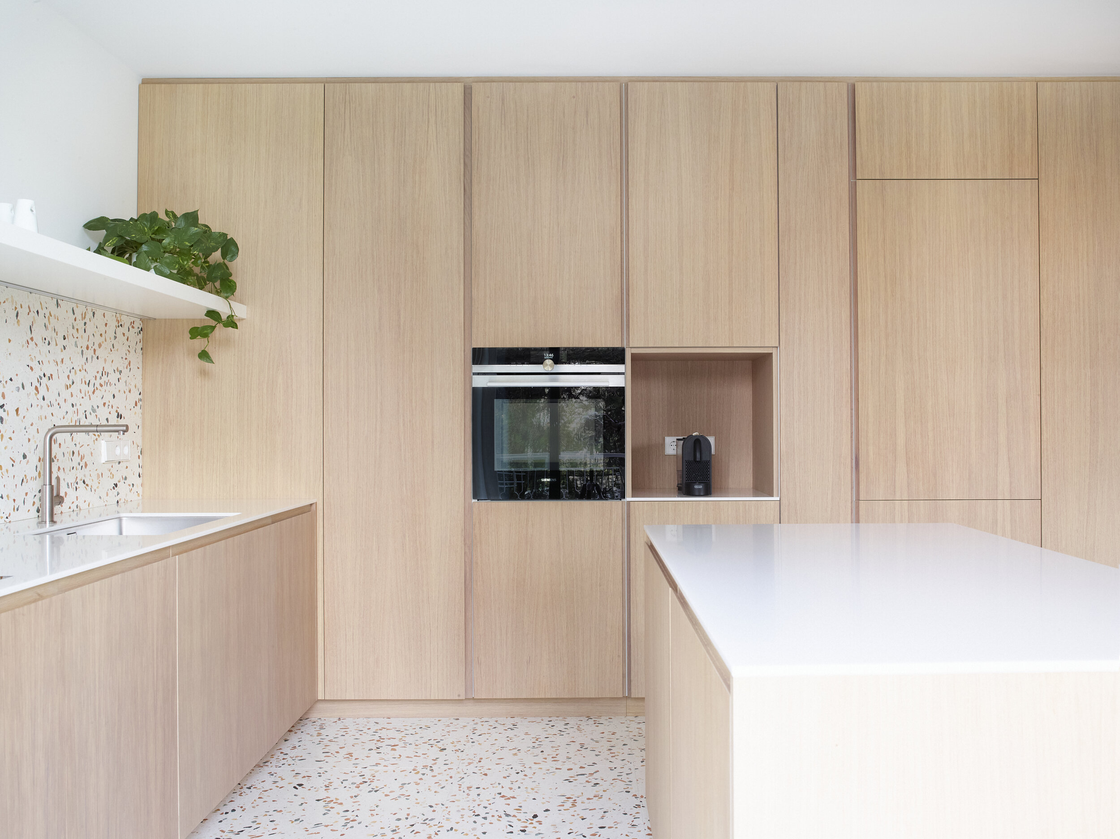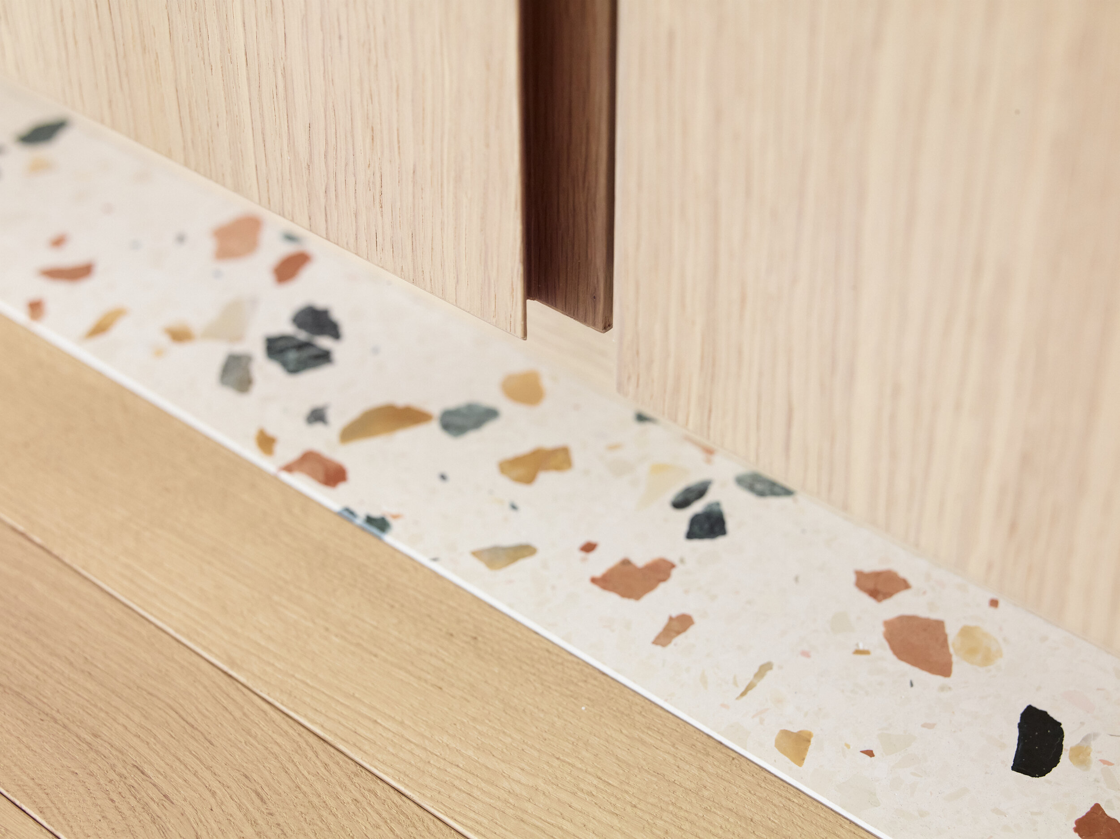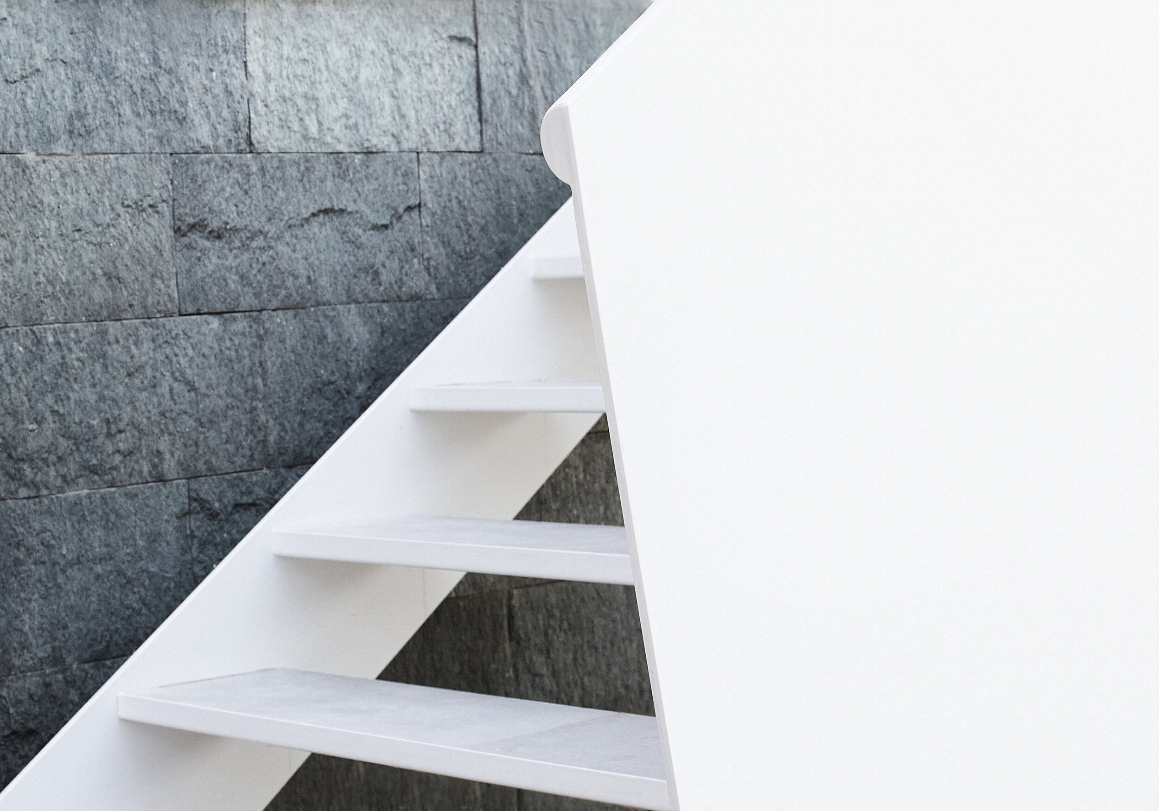apartment fratelli piazza / milan / it
The project consists in the refurbishment of the ground floor apartment of a multi-family house built in the 1970s.
The original layout reflects a traditional approach, commonly seen in apartments of the time, which have large areas dedicated to circulation spaces, an oversized living room, and divisions among all rooms. The flat was also left in poor state and in need of a full refurbishment.
The aim of the project was to reconfigure the layout to suit a contemporary way of living by re-thinking the relations and proportions of the spaces.
The proposal completely reconfigures both the living and sleeping areas of the apartment: the kitchen, dining, and living rooms are turned into a much more open and interconnected space, maximizing the access and relation with the outdoor terrace; the main bedroom is turned into an en-suite with walk-in wardrobe, and a fourth bedroom is added in addition to the existing ones.
The architecture language favors the use of natural materials: an oak wood flooring is applied on most of the living and sleeping areas, and the same timber finish is proposed on the kitchen and living room furniture in order to provide a warm and natural feeling. This is combined with the use of Terrazzo marble in two colour tones: a red-yellow warm hue is proposed for the kitchen floor and walls, with a cooler grey for the bathrooms.









